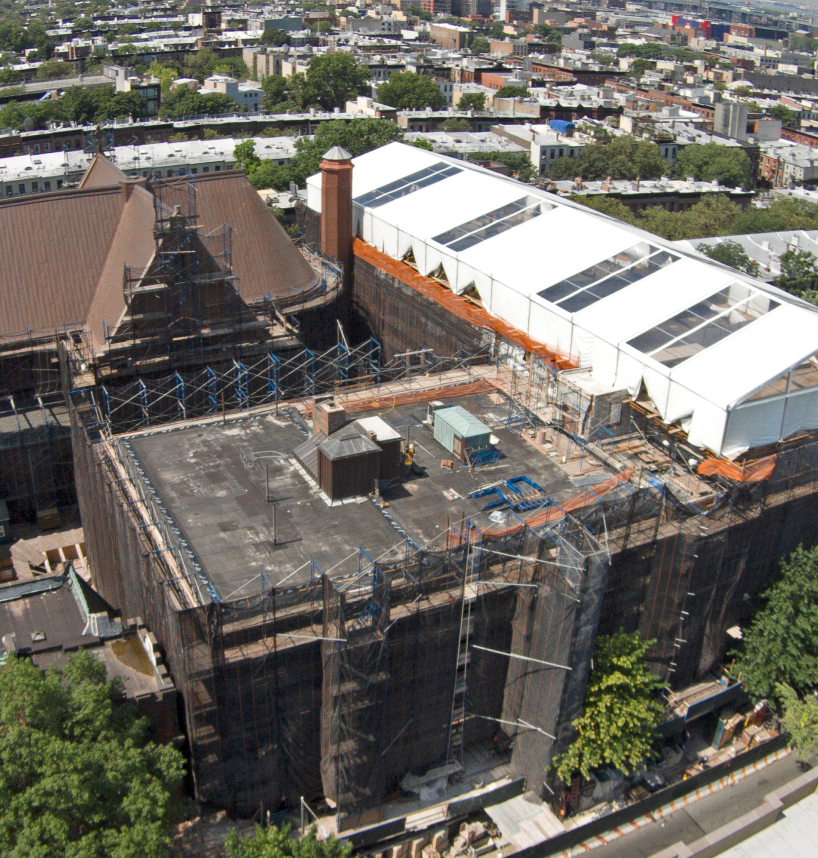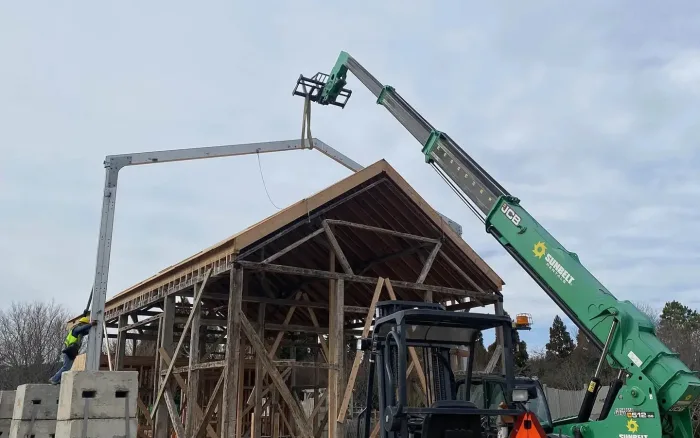
PROJECT
A construction company embarking on a significant renovation, particularly one involving the demolition and replacement of a roof, confronts a myriad of challenges. The intricacies of maintaining structural integrity, ensuring safety, and mitigating exposure to the elements become paramount. In this context, the need for a secure, reliable, and robust shelter solution cannot be overstated.
PROBLEM
Facing the challenge of providing cover to a roof structure during its renovation, a construction company encounters a limitation – a large Clearspan tent cannot be anchored directly onto the roof. This presents a significant obstacle, as ensuring the safety and continuity of work amidst varying weather conditions is paramount. The roof is exposed, and a secure, reliable covering is essential to protect both the structure and the workforce.
SOLUTION
Collaboration and expertise were at the forefront as ISS navigated the complex task of formulating a solution to span a structure completely over a building’s roof. Engaging with two distinct engineers, ISS embarked on a journey of intricate planning and design, ensuring every detail adhered to the highest standards of safety and efficiency.
The intricate process involved close liaison with Authorities-Having-Jurisdiction. Each step was meticulously undertaken to secure the essential permits, guaranteeing compliance with all regulatory requirements. Safety was not just a priority but a guiding principle, leading ISS to participate in specialty safety classes. These sessions enriched the team's knowledge, ensuring every aspect of the project echoed the pinnacle of safety standards.
Working with union and safety managers added another layer of assurance. Every stakeholder contributed their unique insights, crafting a comprehensive, multidimensional approach to safety and operational excellence. The synergy of diverse expertise carved the path to a custom solution, meticulously engineered to ensure the structure seamlessly spanned over the building’s roof.
This was not just a project but a testament to ISS’s unwavering commitment to safety, innovation, and excellence, ensuring that even in the face of complex challenges, operational integrity and safety are never compromised. Each collaboration, every permit, and all safety protocols converge to echo a narrative of unwavering quality and commitment to delivering beyond expectations.
SPECS
The task was met with a precisely engineered solution that epitomized both functionality and aesthetics. A bespoke 20m x 60m x 3.4m Clear Span structure, offering approximately 13,200 sq/ft of adaptable space, became the centerpiece of this intricate project. Engineered with precision and tailored to meet the specific demands of the site, the structure stood as a testament to the integration of innovative design and operational efficiency.
The structure was adorned with a harmonious mix of white and clear tops and gables, weaving together a design that was not only functional but also visually appealing. Every element, from the expansive space to the choice of materials, was a reflection of a meticulous planning process aimed at ensuring the structure not only met but exceeded the operational and aesthetic expectations.
Each feature of the custom-engineered Clearspan structure was a testimony to ISS's commitment to delivering solutions that are as practical as they are elegant. It showcased a synergy where innovation, design, and efficiency converged to create a space that wasn’t just a temporary fixture but a well-integrated solution, echoing the meticulous craftsmanship and innovative engineering that defines every ISS project.




