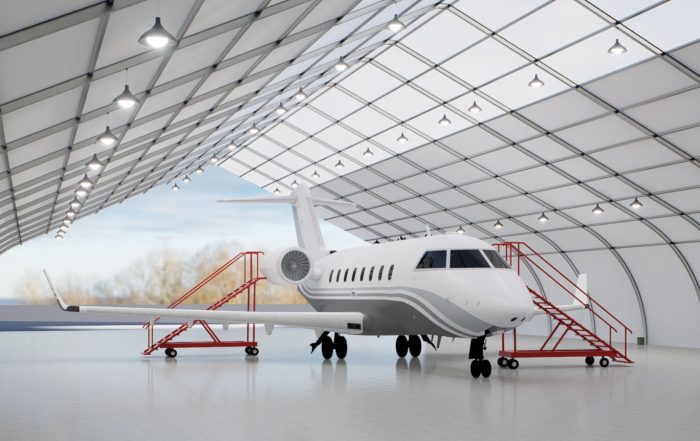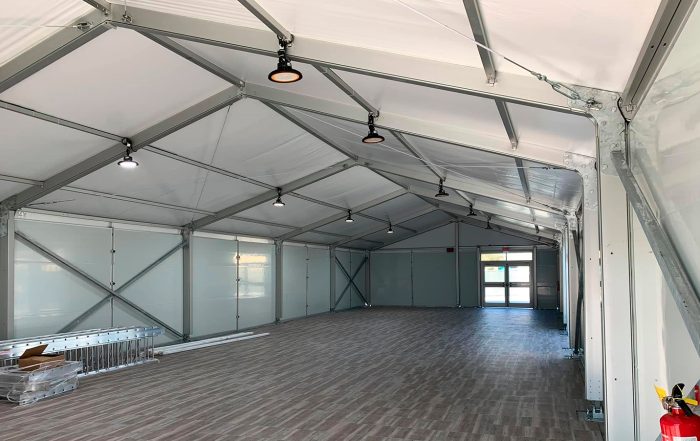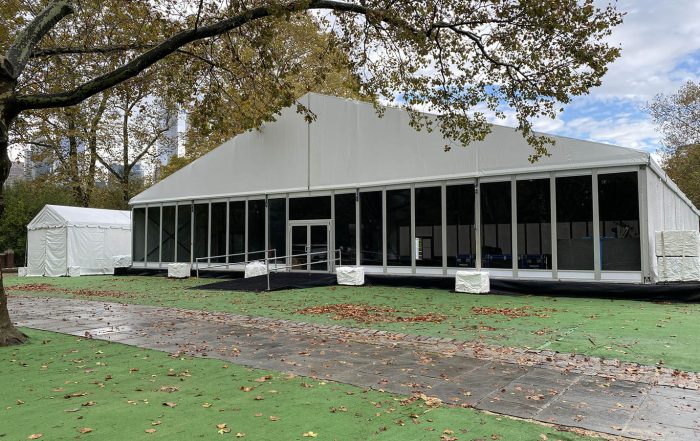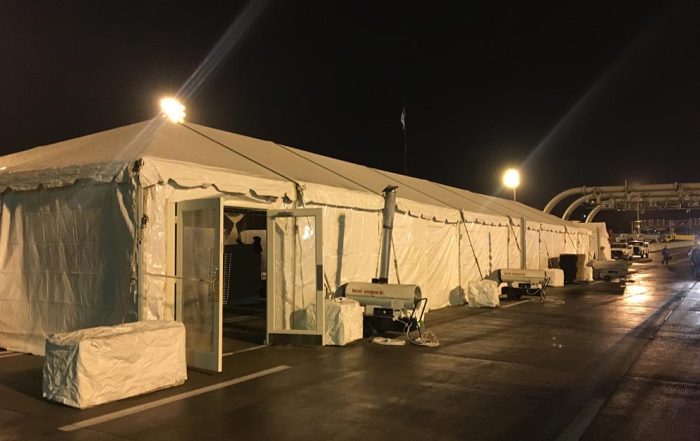Taking Visions to Reality:
Collaborative CAD Design and Drafting at ISS Enhance Visualization, Facilitate Permits, and Unlock Endless Customization for Your Unique Project.
Plan, Visualize, Execute
Our in-house CAD drafters can work together with your Project Manger to create the visuals needed to take your project to the next level. These tools can include site plans, elevations, and/or diagrams specific to a detail of the project, such as ballasting. Not only will these help to visualize the project pre-installation, but they are essential for the permit application process. Drawings can also happen in stages, as the visual tool can help to make important changes prior to getting on site.
The Possibilities Really are Endless.
The design and drafting process can also help with customization. While there are some projects that can use stocked equipment, others might require a more unique build. ISS has countless stocked options and a vast inventory, but there are no limits to what can be done when considering a custom project. Customization options can include graphics (i.e. logos/symbols), unique shapes and bump outs, distinctive vinyl colors, custom engineering, just to name a few.




